Welcome Home
Community Map & Availabile Homes
Studios from $1300s | 1 Bedrooms from $1400s | 2 Bedrooms from $1700s
One Month Free on All Floor Plans + $500 Look & Lease!
Floor Plans
Arizona Active Senior Apartments Designed With You In Mind
Downsizing isn't about losing space or sacrificing quality. It's about optimizing the perfect design so you can enjoy the areas you love. Enjoy thoughtful open-concept apartment designs and take advantage of great walk-in closets, chef-inspired kitchens, and over-sized vanities. Spread out and relax.
CLOSE
CLOSE


S1 - Ruby
Studio • 1 Bathroon | 505 Square Feet
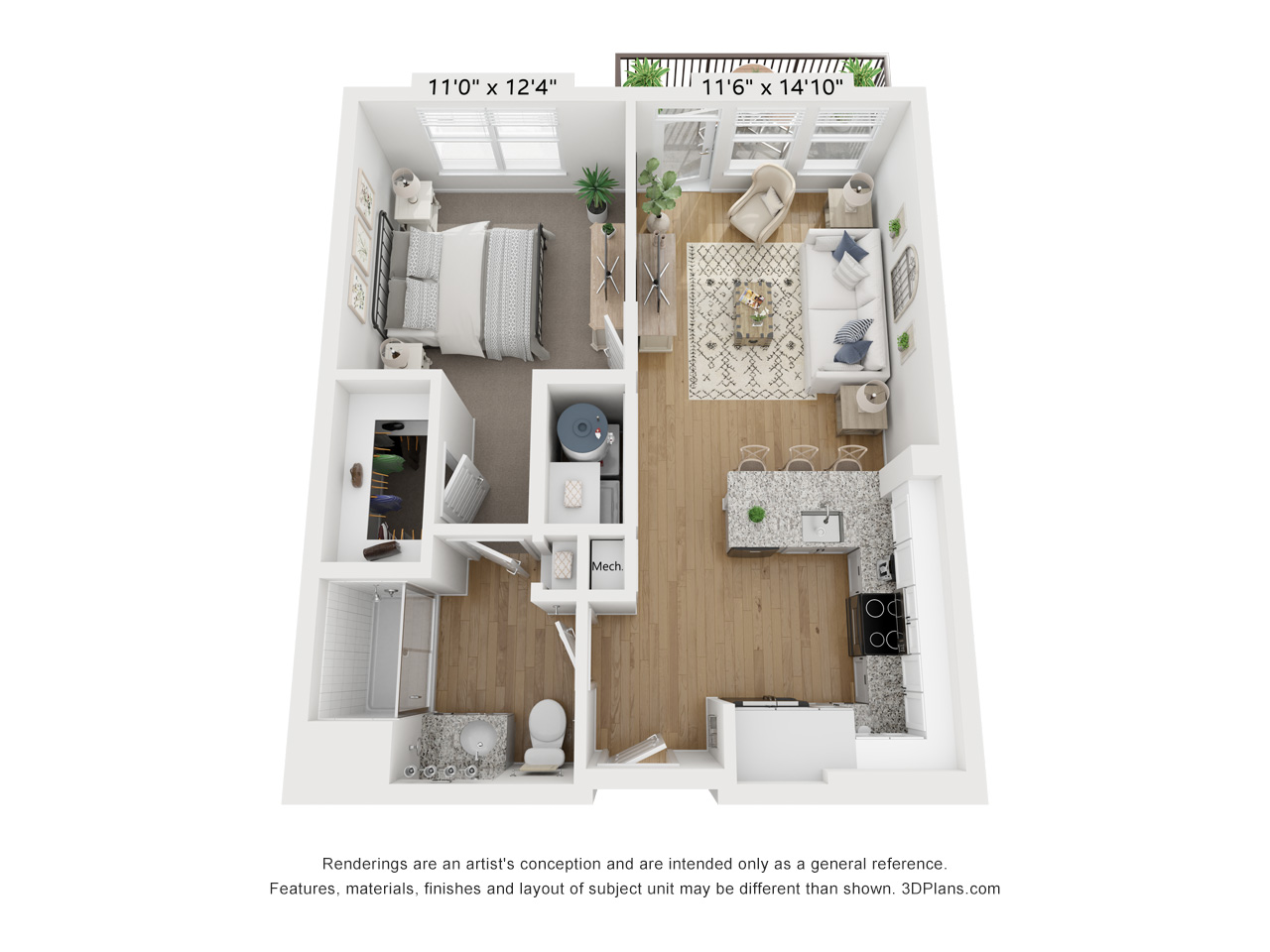

A1 - Amber
1 Bedroom • 1 Bath | 615 Square Feet
The Amber is a succinctly designed one bedroom that hits all of the highlights. It features an open design with a flowing kitchen, dining and living room. This Jack and Jill bathroom is perfectly convenient for yourself or guests!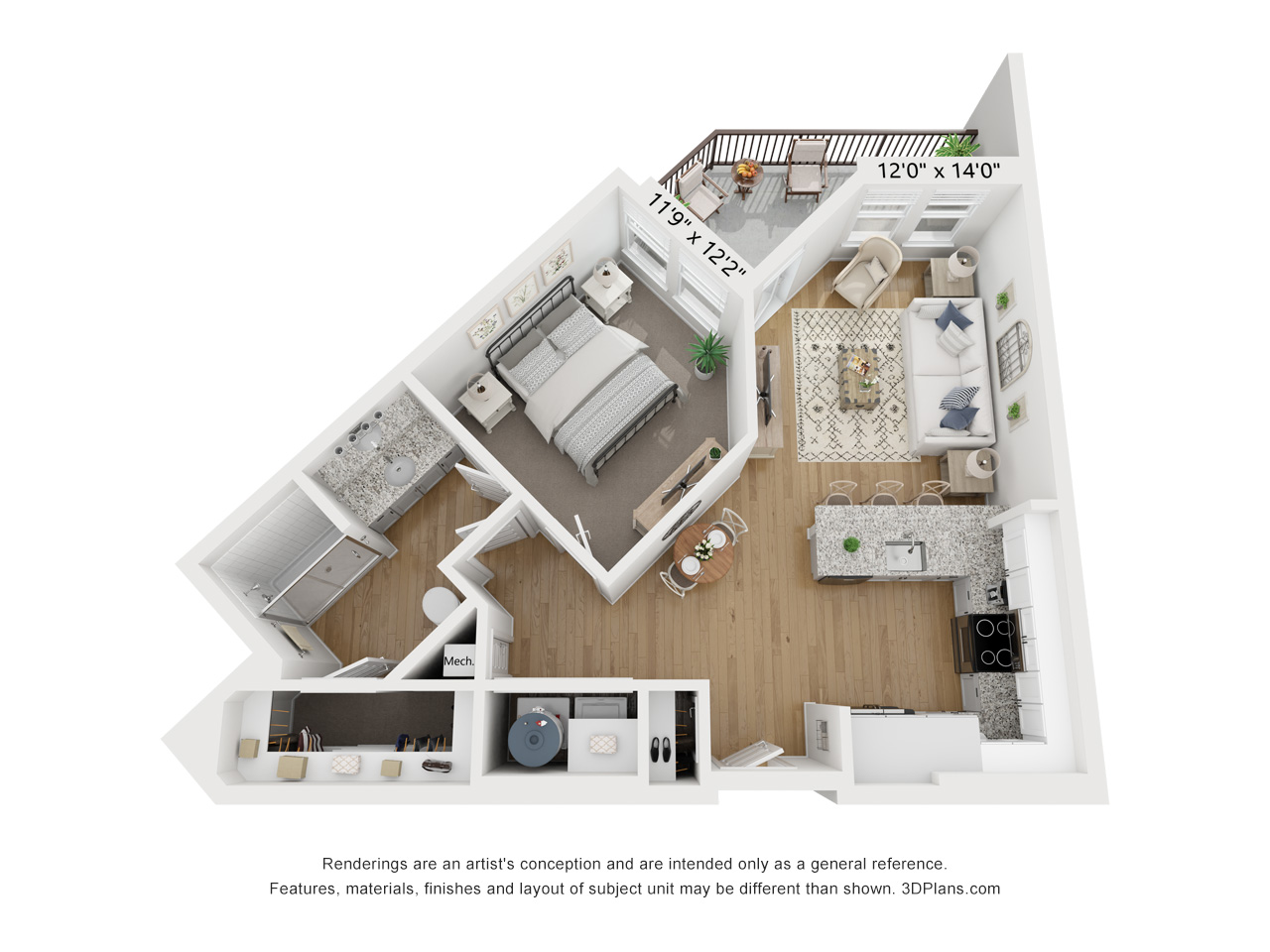

A2 - Jade
1 Bedroom • 1 Bath | 667 Square Feet
The Jade features a unique, angled floor plan layout that maximizes your private balcony or terrace. This luxury bath features a sleek shower-only design. This is a home you can truly customize to your every taste.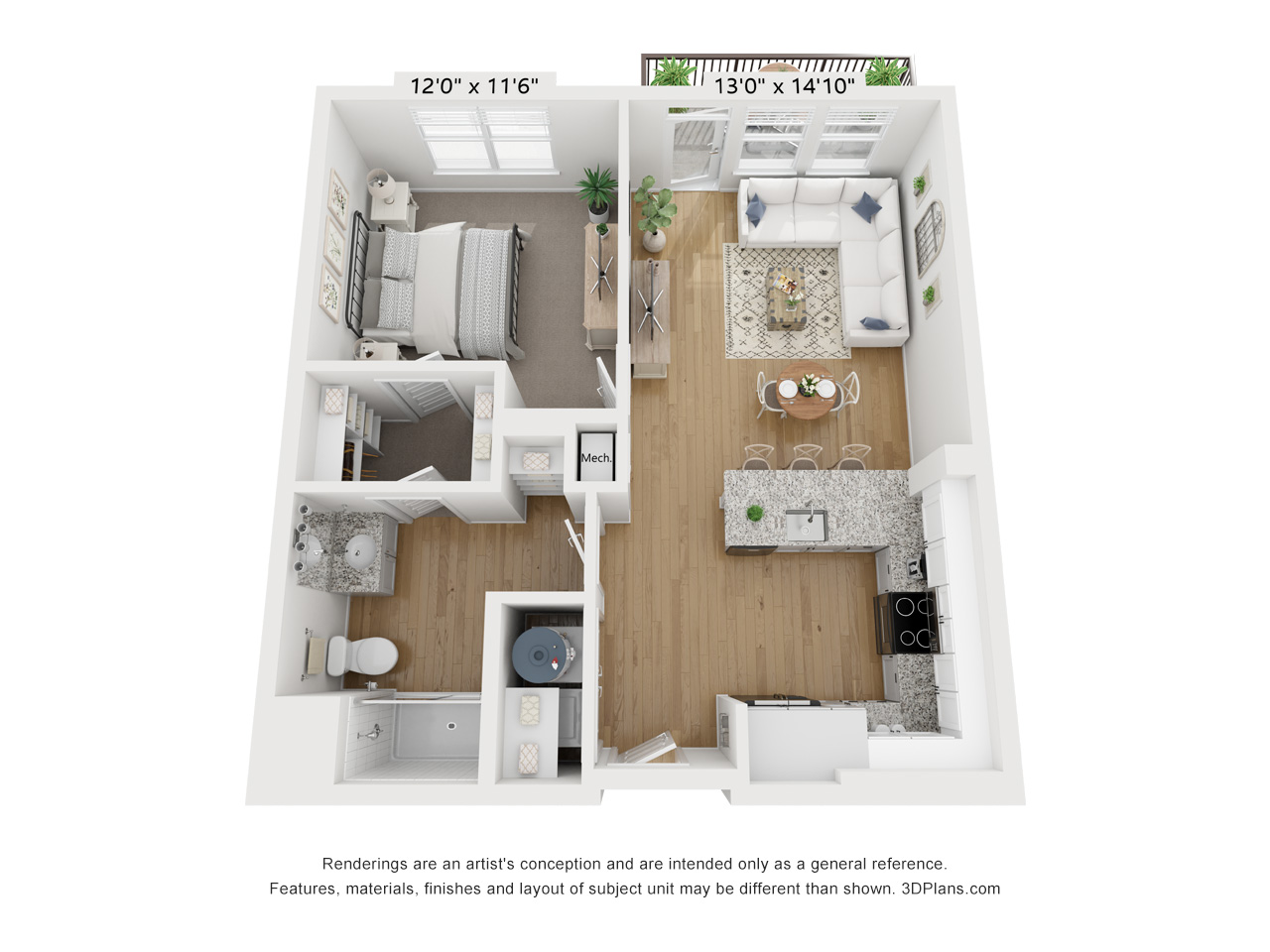

A3 - Topaz
1 Bedroom • 1 Bath | 678 Square Feet
The Topaz has a breezy, walk-through design where your whole space is connected. Your bedroom offers a walk-through closet area that blends into the bath suite. The modern kitchen with bar seating seamlessly flows into the living room, making the most of every square foot.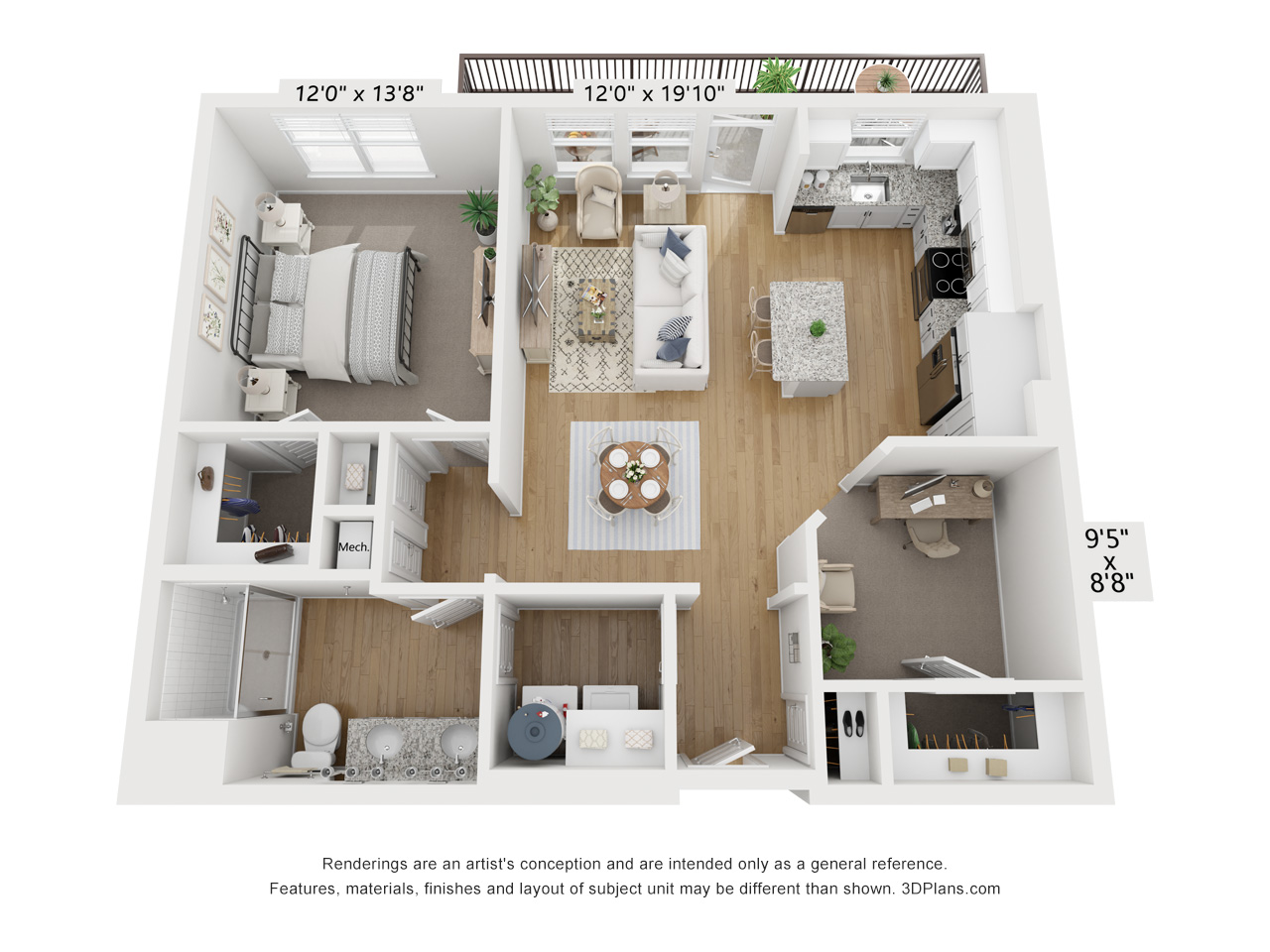

A4 - Opal
1 Bedroom • 1 Bath + Study | 893 Square Feet
Spread out in The Opal; our largest one-bedroom plan. Light and airy with windows in your kitchen, living room and master bedroom. Enjoy quiet time with a good book in the separate study or host guests in this flex space. The master bath has dual vanities and a dedicated washroom to keep laundry organized.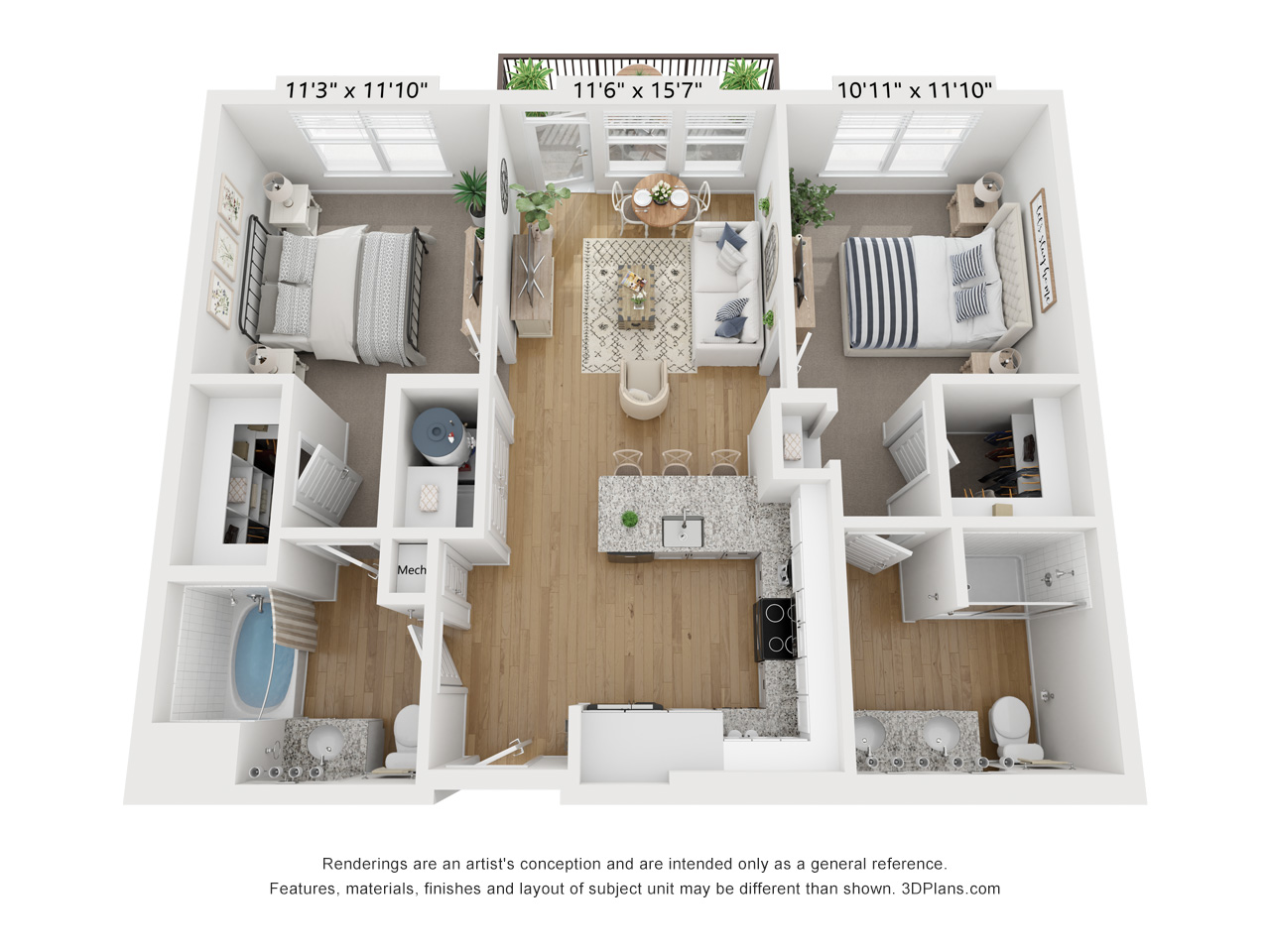

B1 - Onyx
2 Bedrooms • 2 Bath | 917 Square Feet
The Onyx features two bedrooms situated on opposite sides of the home, giving space and privacy to all residents. The master suite, equipped with dual vanities, offers a large walk-in shower. A chef-style kitchen opens into the open concept living room and out to the patio or terrace.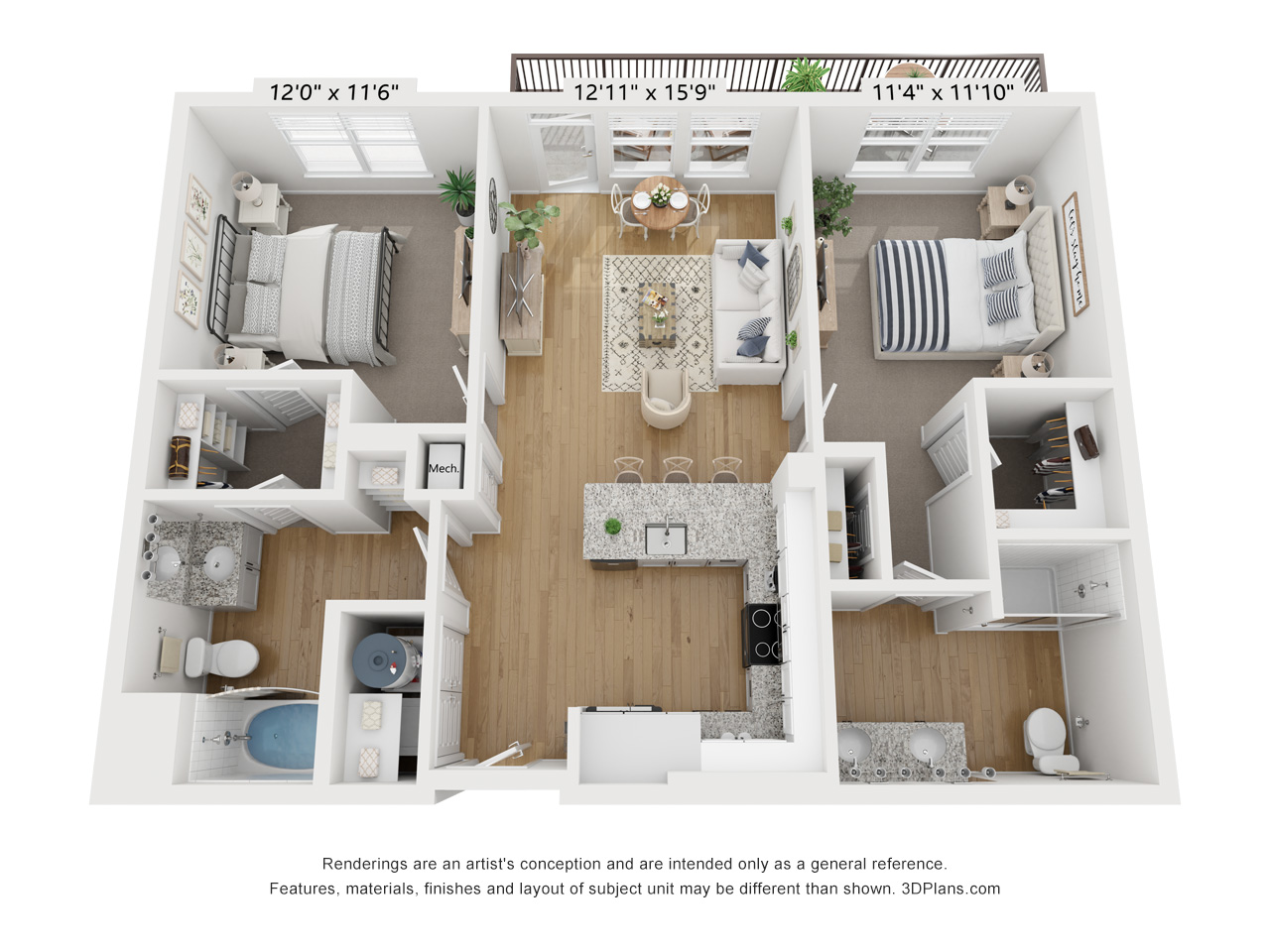

B2 - Jasper
2 Bedrooms • 2 Bath | 993 Square Feet
For those wishing to spend their time in the fresh air without travelling far from home, The Jasper delivers with the largest option for patios and balconies. The outdoor space is perfect for your morning coffee or sunset happy hour. Dual master suites allow for privacy and space to expand for every resident or guest.

B3 - Garnet
2 Bedrooms • 2 Bath | 1,031 Square Feet
The Garnet floor plan showcases a completely open kitchen and living arrangement with upgraded touches. The walk-through kitchen, with plank-flooring, has a large island with a built-in sink and room for guests to sit as you prepare a meal. The layout offers separate dining or office space to design as you desire.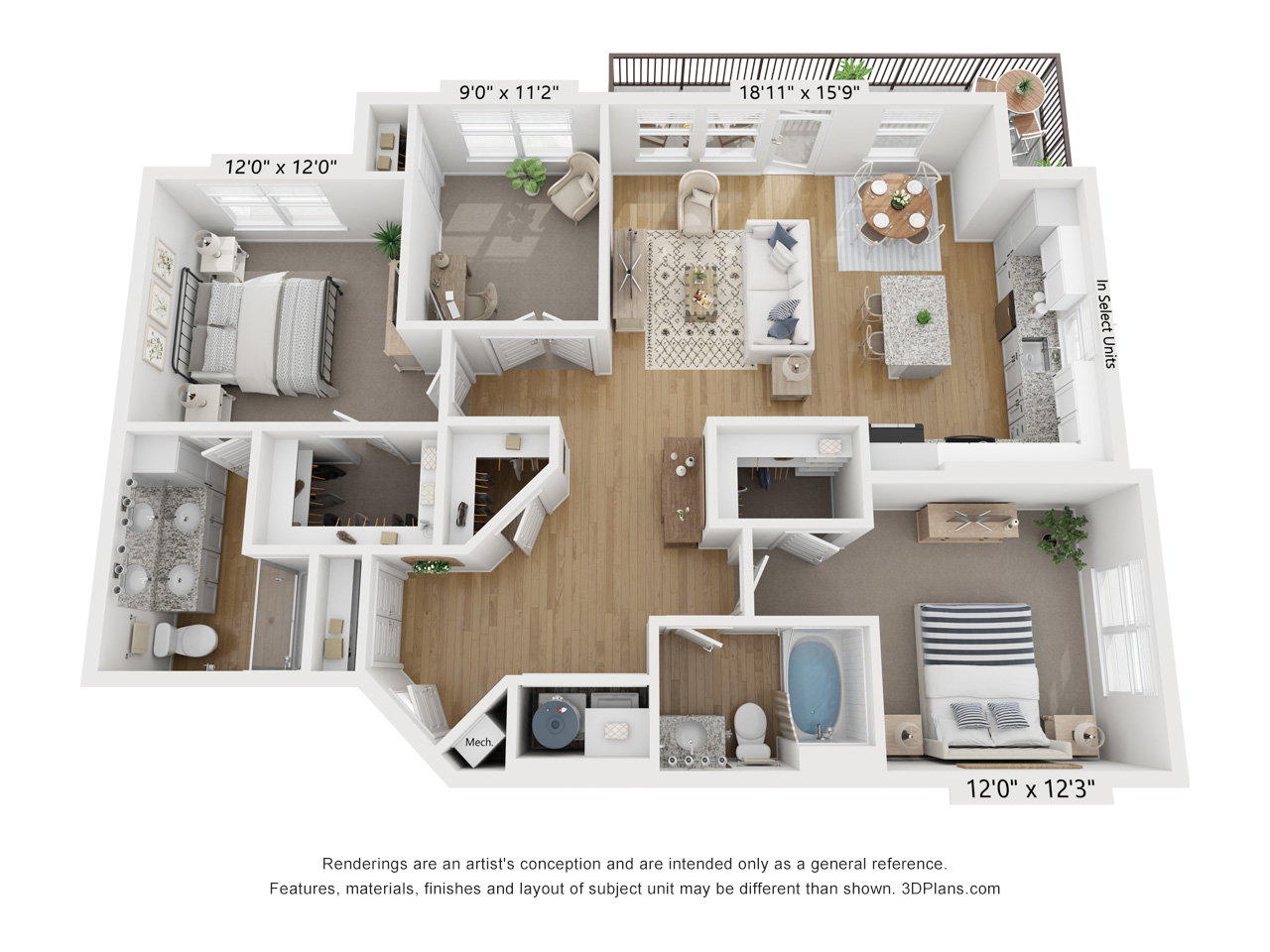

B4 - Amethyst
2 Bedrooms • 2 Bath + Study | 1,285 Square Feet
Expansive and bright is the best way to describe our largest two bedroom; The Amethyst. A wrap-around, corner patio or balcony spans the full length of your living room, while two bedroom suites and a private study give you room to spread out and enjoy each space separately.

S1 - Ruby
Studio • 1 Bathroon | 505 Square Feet


A1 - Amber
1 Bedroom • 1 Bath | 615 Square Feet
The Amber is a succinctly designed one bedroom that hits all of the highlights. It features an open design with a flowing kitchen, dining and living room. This Jack and Jill bathroom is perfectly convenient for yourself or guests!

A2 - Jade
1 Bedroom • 1 Bath | 667 Square Feet
The Jade features a unique, angled floor plan layout that maximizes your private balcony or terrace. This luxury bath features a sleek shower-only design. This is a home you can truly customize to your every taste.

A3 - Topaz
1 Bedroom • 1 Bath | 678 Square Feet
The Topaz has a breezy, walk-through design where your whole space is connected. Your bedroom offers a walk-through closet area that blends into the bath suite. The modern kitchen with bar seating seamlessly flows into the living room, making the most of every square foot.

A4 - Opal
1 Bedroom • 1 Bath + Study | 893 Square Feet
Spread out in The Opal; our largest one-bedroom plan. Light and airy with windows in your kitchen, living room and master bedroom. Enjoy quiet time with a good book in the separate study or host guests in this flex space. The master bath has dual vanities and a dedicated washroom to keep laundry organized.

B1 - Onyx
2 Bedrooms • 2 Bath | 917 Square Feet
The Onyx features two bedrooms situated on opposite sides of the home, giving space and privacy to all residents. The master suite, equipped with dual vanities, offers a large walk-in shower. A chef-style kitchen opens into the open concept living room and out to the patio or terrace.

B2 - Jasper
2 Bedrooms • 2 Bath | 993 Square Feet
For those wishing to spend their time in the fresh air without travelling far from home, The Jasper delivers with the largest option for patios and balconies. The outdoor space is perfect for your morning coffee or sunset happy hour. Dual master suites allow for privacy and space to expand for every resident or guest.

B3 - Garnet
2 Bedrooms • 2 Bath | 1,031 Square Feet
The Garnet floor plan showcases a completely open kitchen and living arrangement with upgraded touches. The walk-through kitchen, with plank-flooring, has a large island with a built-in sink and room for guests to sit as you prepare a meal. The layout offers separate dining or office space to design as you desire.

B4 - Amethyst
2 Bedrooms • 2 Bath + Study | 1,285 Square Feet
Expansive and bright is the best way to describe our largest two bedroom; The Amethyst. A wrap-around, corner patio or balcony spans the full length of your living room, while two bedroom suites and a private study give you room to spread out and enjoy each space separately.